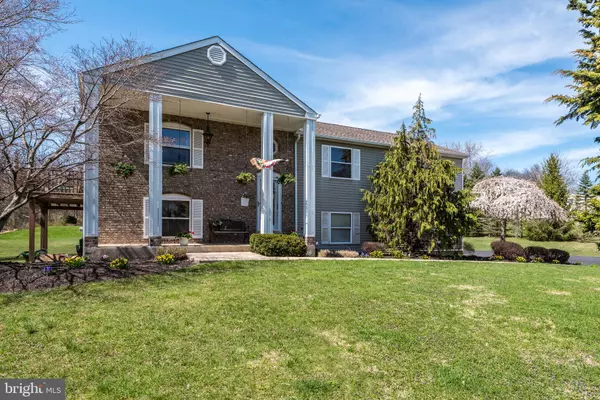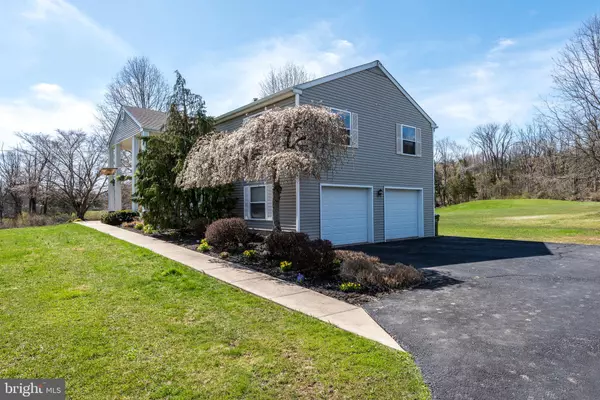For more information regarding the value of a property, please contact us for a free consultation.
760 GEIGEL HILL RD Ottsville, PA 18942
Want to know what your home might be worth? Contact us for a FREE valuation!

Our team is ready to help you sell your home for the highest possible price ASAP
Key Details
Sold Price $458,000
Property Type Single Family Home
Sub Type Detached
Listing Status Sold
Purchase Type For Sale
Square Footage 2,226 sqft
Price per Sqft $205
Subdivision Durham Village
MLS Listing ID PABU524530
Sold Date 06/28/21
Style Bi-level,Raised Ranch/Rambler,Traditional,Colonial,Split Foyer
Bedrooms 3
Full Baths 3
HOA Y/N N
Abv Grd Liv Area 2,226
Originating Board BRIGHT
Year Built 1992
Annual Tax Amount $5,219
Tax Year 2020
Lot Size 2.238 Acres
Acres 2.24
Property Description
Offers received, seller will review offers Sunday evening, please submit highest and best by Sunday, 4/18 at 4pm. Escape the city to this serene Tinicum Township home tucked away on 2.2 scenic acres in award winning Palisades School District. Stately front porch adorned with beautifully landscaped grounds welcomes you to this clean well-maintained home. Enjoy prime country vista views from every window & a flowing layout that is wonderful for entertaining. Just the right balance of indoor & outdoor space will be perfect for large family barbeques or quiet romantic evenings. The foyer landing leads to the upper main level open to spacious living & dining rooms that leads right into the expansive eat-in kitchen with stainless steel appliances that decorate the updated cabinetry & countertops. Light floods in through the 2 sliding glass doors that lead to the corner wrapping upper-level deck. The large master bedroom has an en-suite bathroom +walk-in closet. A second bedroom, currently being used as an office, and another full bath complete the main floor. Downstairs is a cozy family room with pellet stove and beautiful pointed brick hearth. Sliding glass back door opens to the newer lower-level deck and seemingly boundless backyard that surrounds the home. There is a third bedroom and a third full bath on the lower level, great for in-laws and overnight guests to have privacy. The heated oversized two car garage with utility and laundry room enter into the lower level. The convenient upper Bucks County location of this picture-perfect home is close to major routes keeping cities, and everywhere in between, within reach. Easy commute to Philadelphia, the Poconos, & New York + nearby Delaware River & Lake Nockamixon beckon with plenty of outdoor activities such as hiking, boating, & fishing.
Location
State PA
County Bucks
Area Tinicum Twp (10144)
Zoning VR
Rooms
Other Rooms Living Room, Dining Room, Primary Bedroom, Bedroom 2, Bedroom 3, Kitchen, Family Room, Bathroom 2, Bathroom 3, Primary Bathroom
Basement Garage Access, Walkout Level, Partially Finished
Main Level Bedrooms 2
Interior
Interior Features Attic, Ceiling Fan(s), Entry Level Bedroom, Kitchen - Country, Kitchen - Eat-In, Kitchen - Island, Upgraded Countertops, Walk-in Closet(s), Window Treatments, Other
Hot Water Electric
Heating Baseboard - Hot Water
Cooling Central A/C
Flooring Carpet, Ceramic Tile, Laminated
Equipment Built-In Microwave, Oven/Range - Gas, Stainless Steel Appliances
Window Features Double Pane
Appliance Built-In Microwave, Oven/Range - Gas, Stainless Steel Appliances
Heat Source Oil
Laundry Lower Floor
Exterior
Parking Features Basement Garage, Built In, Garage - Side Entry, Garage Door Opener, Inside Access, Oversized, Other
Garage Spaces 17.0
Fence Invisible, Electric
Water Access N
View Panoramic, Scenic Vista, Trees/Woods
Roof Type Asphalt
Accessibility Doors - Swing In
Attached Garage 2
Total Parking Spaces 17
Garage Y
Building
Lot Description Cleared, Front Yard, Landscaping, Level, Open, Private, Rear Yard, Rural, SideYard(s)
Story 2
Sewer On Site Septic, Mound System, Private Sewer
Water Private, Well
Architectural Style Bi-level, Raised Ranch/Rambler, Traditional, Colonial, Split Foyer
Level or Stories 2
Additional Building Above Grade, Below Grade
New Construction N
Schools
School District Palisades
Others
Senior Community No
Tax ID 44-001-040-003
Ownership Fee Simple
SqFt Source Assessor
Acceptable Financing Cash, Conventional
Listing Terms Cash, Conventional
Financing Cash,Conventional
Special Listing Condition Standard
Read Less

Bought with Gregory D Smith • BHHS Fox&Roach-Newtown Square
GET MORE INFORMATION




